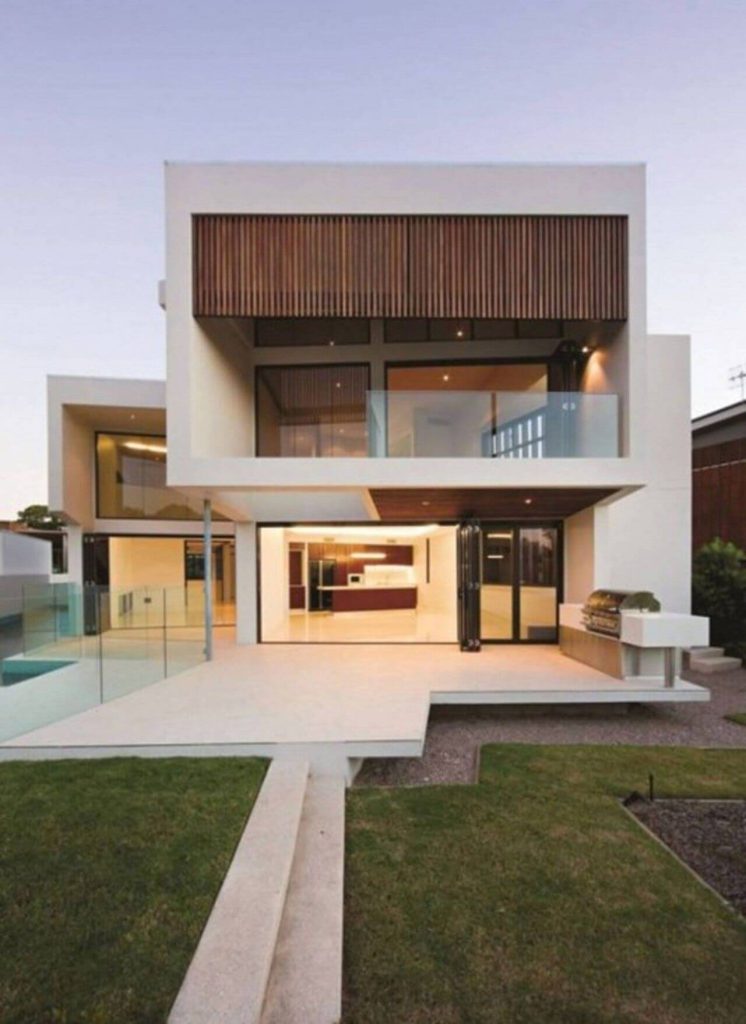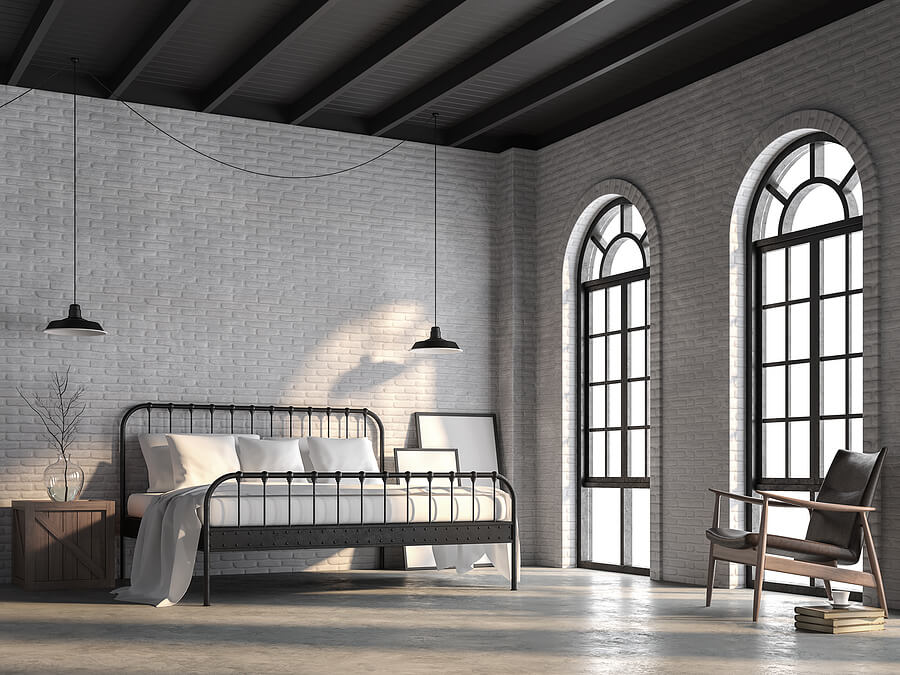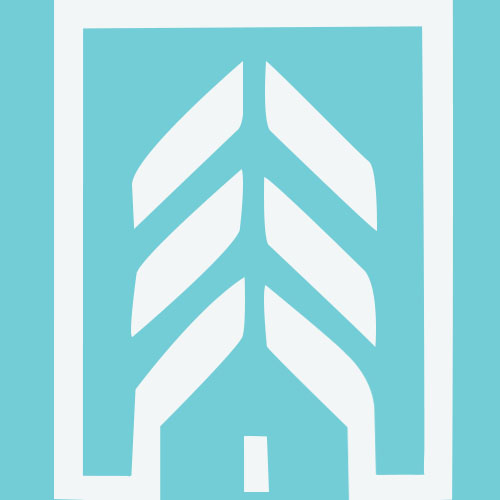Trending Roof Designs

The roof of a building is an important architectural feature, that requires in-depth research and a rationale before the design can be finalized. A roof not only makes up around 40% of the exterior of the building but it also helps against severe weather conditions, maintaining energy efficiency and providing extra inner space. Be it a house, a corporate building or a restaurant, the shape of the roof adds to its durability, ensures the building’s strength, and of course, enhances the overall aesthetic appeal. Top architects in islamabad use different roof styles in their architectural designs, depending upon the requirement of the client and the suitability of the structure. If you are planning to construct a building, be it residential or commercial, read the following list of top trending roof designs in Pakistan to make the best choice:
Arches

The shape of the window is one of the basic structural aspects, a change in the form gives a completely new look to the window. People have always been fond of incorporating windows of different sizes and shapes in their homes. Arched windows go back to being a very popular trend in the early 1900s, which was taken over by the square-shaped windows that the designers have incorporated into almost all styles of houses. However, the trend seems to be changing now as people are more interested in building a timeless look for their homes and nothing works better than bringing back the vintage arched windows. These windows have squared bottoms and an arched half circle on the top. They are super easy to maintain and if they have an opening, then nothing beats the ventilation they provide. Also, arched windows get along with all the interior trends from a classic décor with beautiful wooden furniture or a minimalistic design with bare walls and streamlined furniture, arched windows would sync in perfectly. These windows are great for rooms that fall to the exterior front of the house, like the living room or an office, etc.
Butterfly Roof
The Butterfly roof design appears to be a v-shaped structure, supporting two wing-like constructions on each side that converge in the middle. As the name suggests, when you look at the roof, it looks like a butterfly in mid-flight. These roofs are a common choice in contemporary-styled homes and have been a popular choice in the residential buildings of Lahore in the late 90s. Butterfly roofs are aesthetically pleasing and give a more dramatic effect to the architecture of the house making them stand out. One prominent feature of this design is that it allows for loft windows to be easily incorporated into the building, allowing better natural ventilation and cooling effect in the summers, as the widows are constructed on the North-South line. North-facing windows receive minimum direct sunlight and help in keeping the inner environment cool. The materials commonly used by Pakistani Architectural firms to build these roofs include EPDM rubber, PVC, and other solid membranes, as they help in keeping the structure leak-proof and airtight. So if you are one of those people who want to add the 90s nostalgic vibe to your home while ensuring roof efficiency then this design is for you.
Saw-tooth Roof
The saw-tooth design of the roof consists of a series of slopes set at the same angle with dual pitches on each side of the sequence. This design is becoming popular in modern home designs and office buildings because of its sustainable features. The structure of the saw-tooth roof is such that the steep surfaces of the slope are built in a direction opposite to the equator ensuring minimum exposure to direct sunlight. Also, the steep ridges allow uniform light to enter the building through the ceiling, keeping the internal temperature cooler during the summers and cozy in the winters. These roofs are constructed using eco-friendly materials, including wood shingles, reinforced metal shingles, etc. As Pakistan experiences long spells of hot summers, top architects in Pakistan are actively using this style of roof in modern houses because it allows for higher ceilings, bigger windows, and larger living spaces. If you want a modern designed house with an efficiently functioning yet unique-looking roof then the saw-tooth roof design is the perfect choice for you.
Flat Roof

A flat roof is one of the simplest roof designs that you would see around. It has minimum or no slope at all, reflecting exactly what the name suggests- a flat surface on top of the building. Initially, these roofs were only used for single-story factories or buildings that were spread over a larger area but with the advancement in architectural design and innovation, these roofs are now incorporated in multiple-story houses, apartment buildings, and educational centers as well. This design offers numerous advantages that make it a hot trend. It gives an extra outdoor space that can be used in various manners including having a roof garden, a luxurious patio, or a roof deck that can be converted into a partial penthouse- giving it a more private feel. These roofs are easy to build, maintain, and clean. Also, because of their flat surface, they allow easy installation of solar panels and cooling units. Flat roofs are simple, effective, and purposeful. In case you want a minimalistic touch to your building and ensure efficiency, these roofs are the right ones for you.
