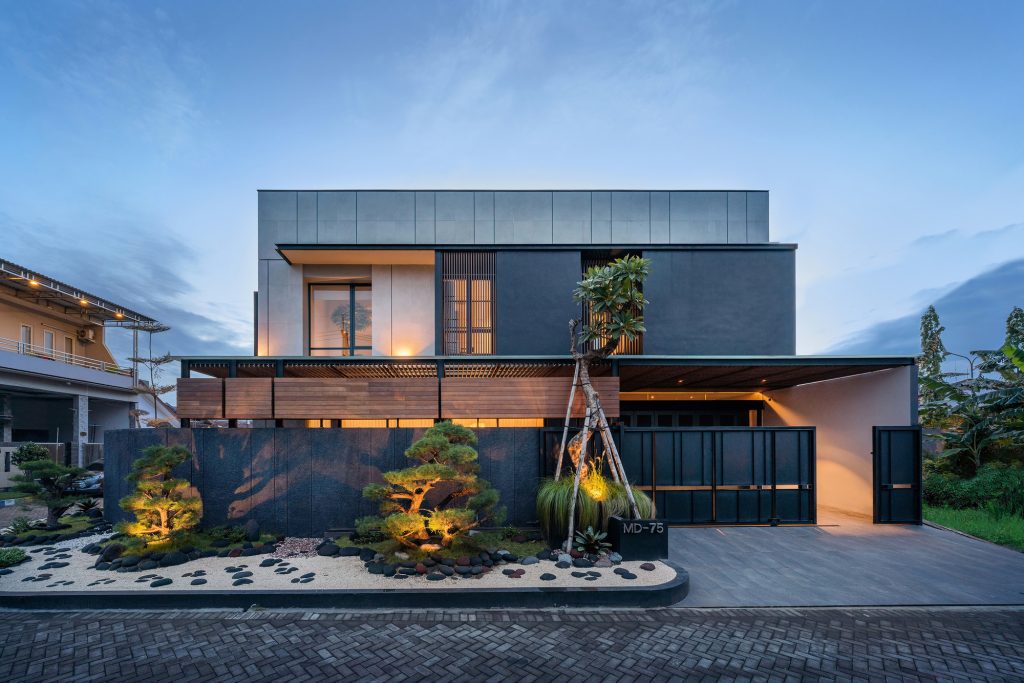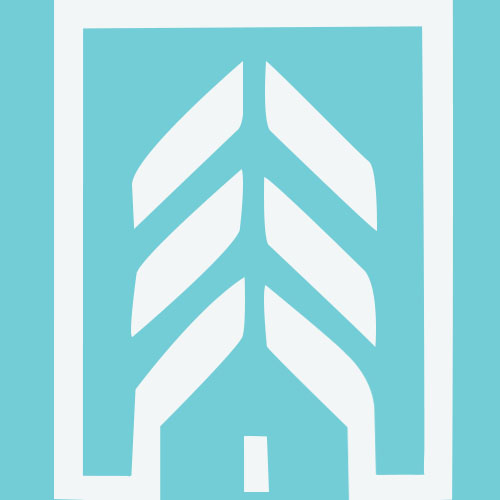Popular Pakistani House Designs

Architectural design in Pakistan has seen a gradual change over the years. The evolution in design has been observed in the philosophy behind buildings these spaces, the material used, the mode of construction, the selected architectural features, etc. Cities and suburbs across Pakistan are home to different architectural house designs, addressing the respective cultural and geographical requirements. For instance in Punjab, multiple-storey houses, with open verandas and courtyards are a common sight. On the other hand, houses in the country’s northern region are usually small single-storey units with minimum open areas. However, over the last few years, modern architects in Pakistan have been bringing global architectural trends to the country. This includes white-stoned Spanish architecture, minimalistic spaces, some forms of grey industrial building designs, geometrical French designs, and more. The shift is persistent.
French Architecture

French architecture is another prominent trend in Pakistani house designs. This form of architecture has two main styles of construction i.e. expensive estate like chateaus and modest farmhouse designs. It is a design that has been a prominent motivation for the modern architects of Pakistan, who wanted to bring in the trend of building big luxurious residential buildings.
French architecture is known for its use of neutral color palettes, natural finishes, and ornamentation inspired by natural surroundings. The houses have a focus on maintaining geometrical symmetry throughout. Be it the roofing, window placements, or the layout of the rooms, it will all bind beautifully to exhibit an architectural balance of shapes and design.
Industrial Architecture

Industrial architecture is somewhat new but a growing trend in Pakistani house designs. As the name suggests, this trend takes inspiration from the interior setting of warehouses, factories, and other industrial spaces that are usually grey and unfinished. The industrial style showcases minimalistic clutter-free aesthetics with the focus revolving around blending the rough materials with clean streamlined architectural features to create an elevating steadiness in the design.
While the style has bold key features like exposed architecture, and noticeable use of utilitarian material giving the house an edgy look, there are some subtle elements present as well, including the use of neutral colors, high ceilings, large layouts, etc. These elements help in creating the right balance between the raw and classic. So for instance, while your house might support exposed brick walls or concrete floors, you can always opt for large glass windows, open floor plans, and wooden finishing to form a soothing balance.
Contemporary Architecture

The contemporary form of architecture grew out of modern architecture, integrating a wide range of style features in it. It mixes historic elements with current lifestyle concepts – building homes that are relaxing, attractive, and connected with the outdoors. This trend has recently been picked up by the architects of Pakistan, as we now see some alluring contemporary house designs in urban cities.
Pakistani house designs that are built on the contemporary style tend to have open floor plans, with a minimum number of doors and walls restricting the flow of the space. The idea is to offer maximum functionality by keeping the space ajar. One distinctive feature of contemporary design houses is that they emphasize building a direct connection between indoor and outdoor spaces. For instance, these houses would have large glass windows, movable exterior walls, green roofs, a patio connecting with the lounge, and elaborated versions of porches and verandas. These features support natural ventilation and allow more natural light to seep in, keeping the house bright and cool.
