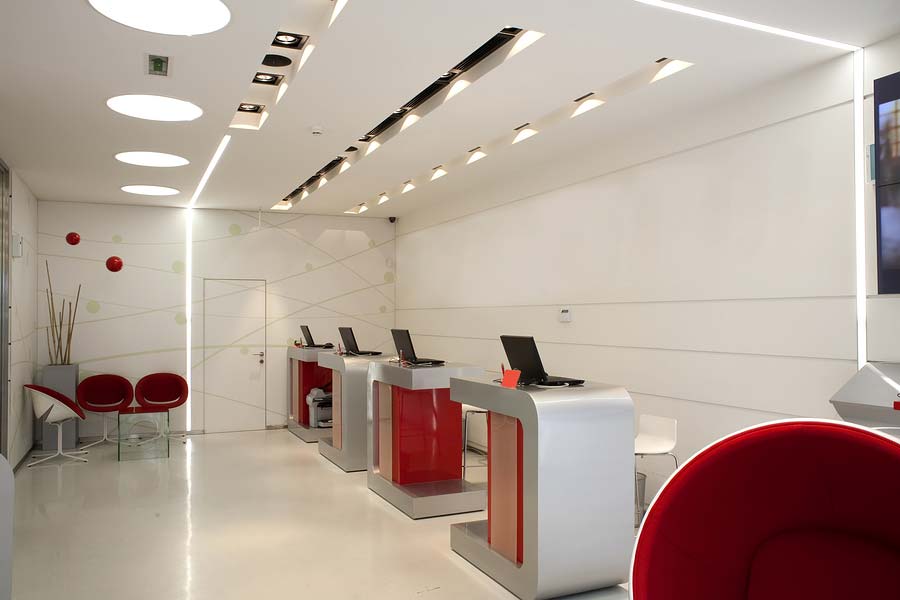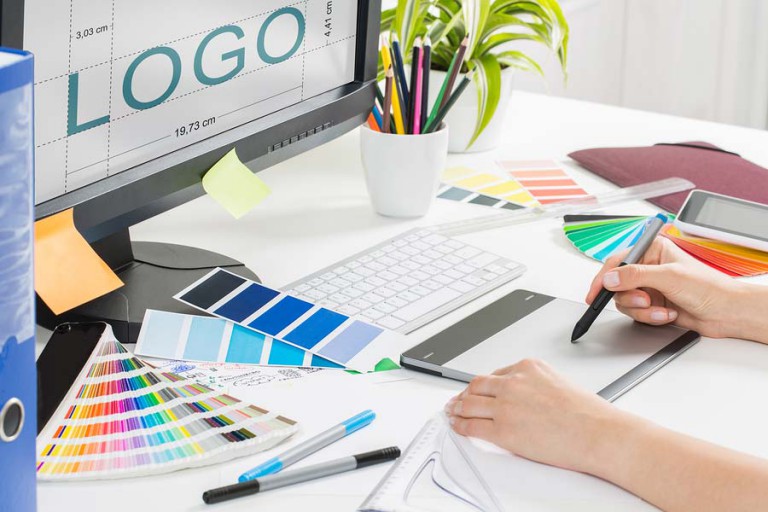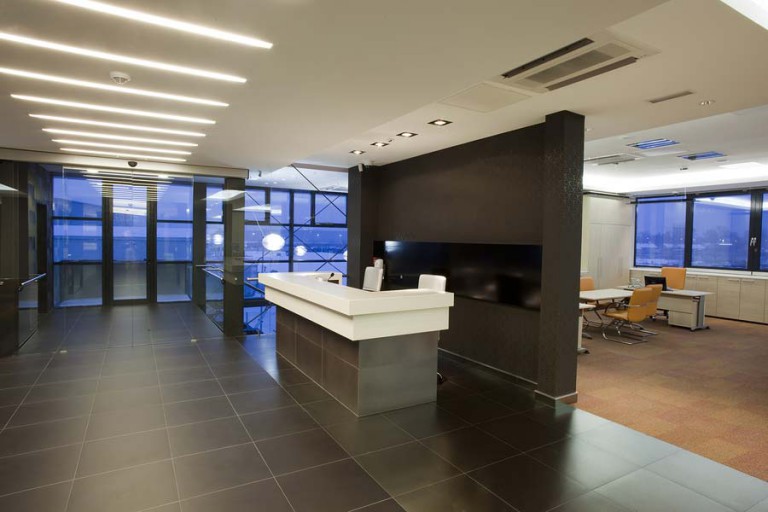Basics of Office Reception Design

Workspace architecture is a rapidly evolving field that factors in the dynamics of the modern-day workplace. Once the location for a new office has been decided upon, the next crucial step is designing the actual layout of the office. The ‘hero’ of a brick-and-mortar office is undoubtedly the reception area. Much like a firm handshake, office reception design can leave a strong impression on one’s clients. As a company, a first impression can determine whether or not you will be making a sale or even securing a second meeting with prospective clients. Depending on how orderly, productive and welcoming the space seems, an office’s reception area can influence the outcome of a meeting – before it begins! Hire an experienced architectural design firm in Islamabad to ensure an impressive new office reception.
#1. INSTANT RECOGNITION

Step number one involves incorporating your company’s basic branding into the overall reception design; this includes the logo, any slogans, and the brand colors. Ideally, the logo should be installed or printed where there is high-visibility, preferably from a doorway or an elevator opening. The business should be instantly recognisable upon walking onto the premises. Aside from a physical manifestation of a logo, other options include staffers using branded notebooks, pens, water bottles or even laptop covers in the lobby. Complement the logo by using an accent color, like a royal blue or a cardinal red, for sofa covers or wall-to-wall carpeting. However, branding for an office requires restraint. Add one detail too many to a space and it can go from simply divine to a drag!
#2. CONVERSE & CONNECT

It is a well-known fact that a visually attractive office space will boost your work-staff’s morale. Since the front office is the usual place that employees come and go from, it is the space that requires the most attention. Imagine that your reception area now features a funky mural that incorporates a positive message like “Seize the Day!”. This artwork will have a dual purpose: it will serve as a talking point for visitors and act as a reminder for the hardworking employees. It does not have to be a mural. Your interior designer can brainstorm with the marketing team to develop one-of-a-kind photo collages that highlight important projects, events, and top-performing employees.
When team members can leave their desks and unwind in a colorful, empowering environment there are greater chances of on-the-job productivity. An empowered workplace is where they can plop down on beanbags, work standing up for hours or even reorient their desks to work face-to-face on a project. The objective behind such layouts is to make the employee feel in control and invested in their job and the company.
#3. EVERYTHING IN ITS PLACE

Potted plants, ceiling lights, benches, and framed artwork can all enrich a physical space. A brief consultation with an interior designer in Islamabad can help you out with the placement of your furniture, accessories and flooring possibilities. If the office is comprised in a standalone building, then a well-designed lobby can serve as a multipurpose area with a self-service coffee kiosk. Overall, the reception area needs to be spacious enough to cater to a wide range of clients. Whether you are meeting with potential business partners or negotiating with repeat clients, you’ll want to keep your front office sophisticated and on-brand.
When designing an office reception, it is best to leave ample floor space clear so that it does not appear cramped. This means removing any extra packages, the copier/printer machine or even a spare bookshelf. The walls should not be left bare, under any circumstance. For a multinational firm, a good rule-of-thumb is hanging up clocks representing offices in different time zones. By commissioning an experienced design team, you will soon have a blueprint on exactly how to revamp the office reception.
